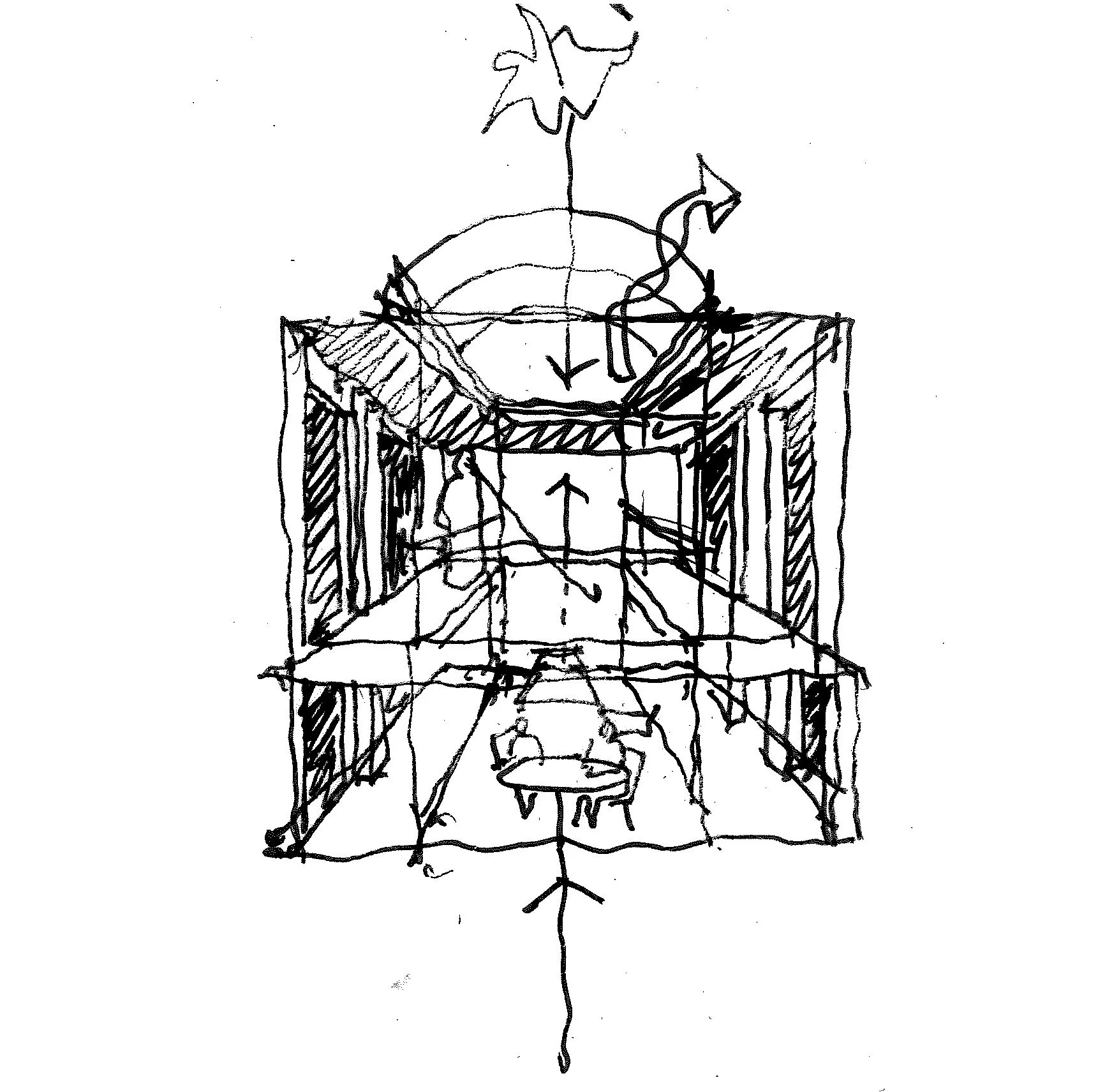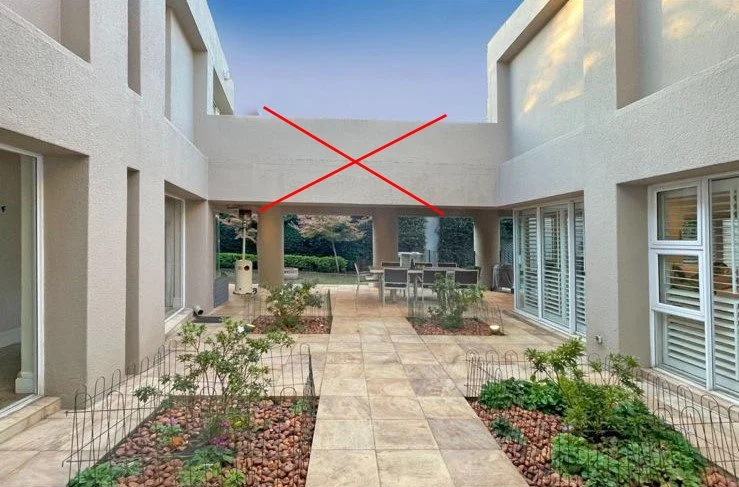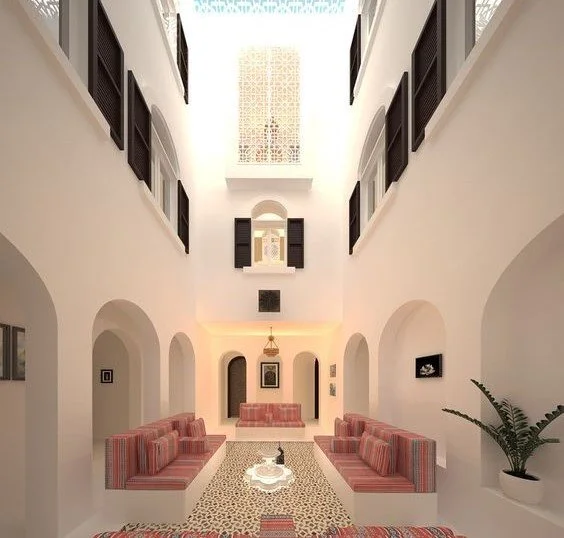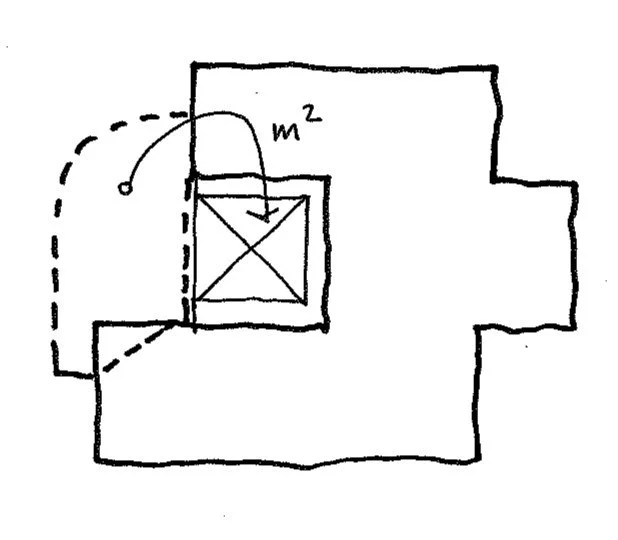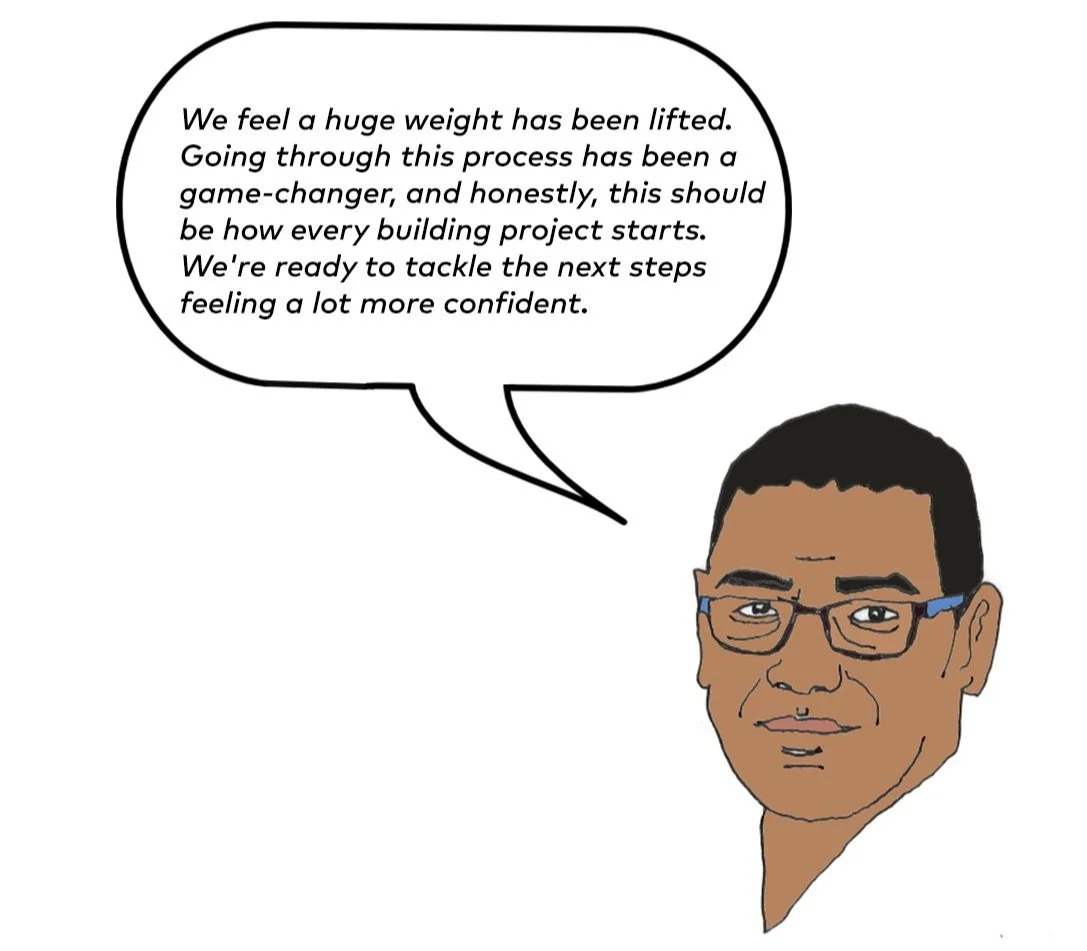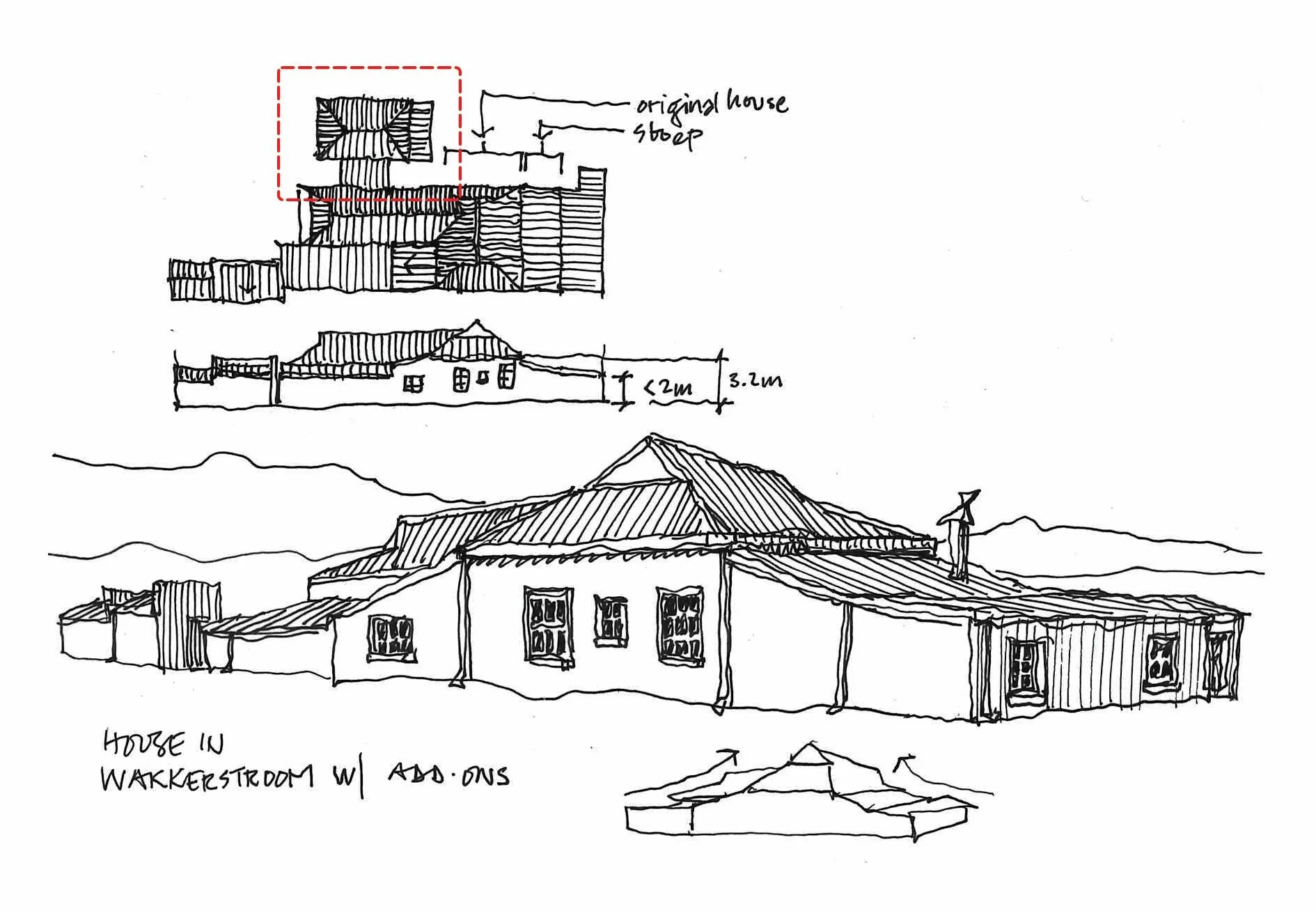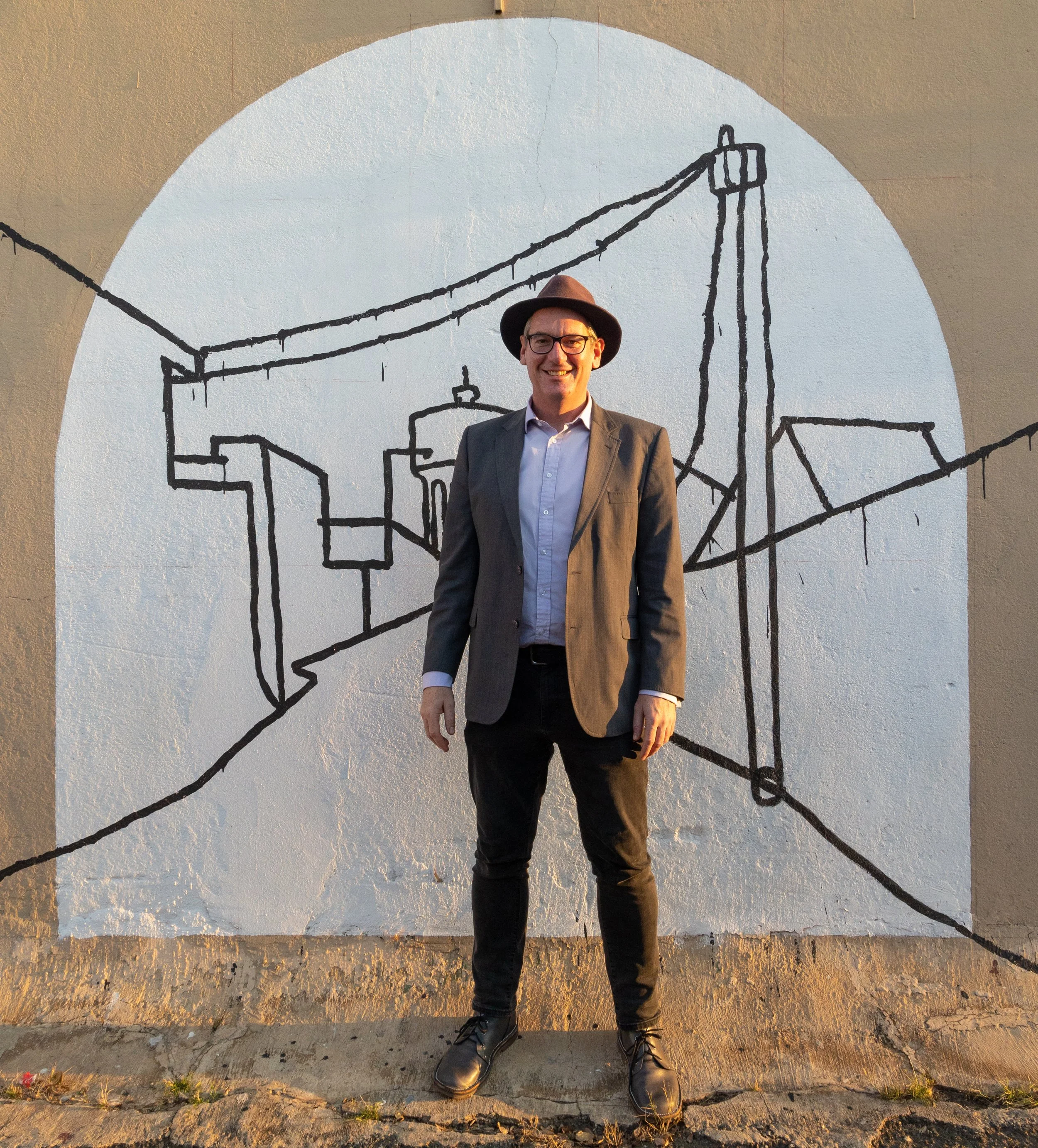How every project should start - a case study
Mindful Design #11
Sketch by Thorsten Deckler
Welcome to Issue #11 of the Mindful Design Newsletter in which we share some feedback from KC who recently used the Needs & Options Review to solve the puzzle of his next forever home.
KC's Story
Sketch showing the connections the atrium creates.
Late last year, KC and his wife approached us to help them solve a tricky problem affecting their new family home. They had recently purchased a house with ample space and were eager to begin the renovation process. They were in a hurry to get out of their current rental which felt cramped, especially with two teenagers and piles of boxes from their previous home. Having built a house before, KC sought a more thoughtful approach this time around, so they opted to do a Needs & Options Review.
Find out more about the Needs & Options Review by watching a short video.
When we met KC and his wife they spoke about how important it was for them to create a sense of connection for their family. One of their ideas was to transform the existing courtyard into an atrium, that would link the various parts of the house.
But, they faced a challenge: roofing the existing courtyard would exceed the allowable footprint and trigger a rezoning process which would prolong their stay in their rental.
"If we couldn't create the atrium, we worried that this house might not suit us. Rezoning would mean enduring cramped living conditions for even longer, adding to our stress."
As part of the Needs & Options Review, we worked through all the legal and physical parameters. We also worked through several technical solutions, looking at temporary and retractable roofs, but none of them felt right, until we hit upon the idea to demolish the existing patio. The existing patio was heavy and bulky with thick columns, cutting off the view into the garden. By deciding to remove it everything came together. We could free up additional square meters for the atrium, create a better connection with the garden and there would be space for a bigger pool. In addition, the current courtyard, which had the atmosphere of an office park, would become the main wow factor around which family life could unfold!
The exisitng courtyard and the concrete patio, that once demolished, will open the house up to the garden.
An example of what the courtyard could become - a lofty, furnished space at the centre of the house.
Demolishing the existing patio to free up m2.
Opening the house to the garden.
Connecting the family.
Once we had completed the Needs & Options Review and KC and his wife had confirmed that the option we presented worked for them, they asked us to do accurate drawings that could be costed. We also recommended a turn-key builder and last time I checked in with KC they had just submitted plans to the local authority.
The problem
75-80% of building projects end up over budget due to poor initial planning. This, in turn, leads to poor quality, conflict, and an out-of-control project. Yet most architects and builders will rush their clients into the design phase to make a competitive offer. This means they have no incentive to spend time finding out what people really want and to work through a problem practically and creatively.
The solution
Just as a doctor doesn’t rush a patient into surgery, you shouldn’t rush into the design stage before you understand the constraints, opportunities, and costs of a project. This is where the Needs & Options Review comes in: - It gives you an overview of your project BEFORE it commences, setting out a clear road map for the whole project journey.
Happy clients, happy architect
I used to avoid doing smaller projects like KC's for the exact reasons mentioned above, but since developing the Needs & Options Review, I now have a process that helps me, my team, and my clients work through a project in a structured manner. We are all happier because of it!
What the Needs & Options Review process does:
Asks important questions you might not have considered.
Captures your brief and deeper emotional needs.
Researches the legal and physical parameters of your project.
Conducts a risk analysis and how to mitigate these risks.
Outlines several design strategies so that you can choose the best one.
Provides overall costs, timeframes, and the steps required to implement the project.
Recommends a team to carry out the work.
With all of this in place you have a far better chance of keeping your project on budget and getting what you want.
Ask and I will answer
Now you can ask for advice BEFORE you start the design or building process. Book a free 30-minute Expert Call and we’ll go over your needs, address any questions you might have, and outline the next steps. After the call you will know:
Answers to your most pressing questions
Clear steps to ensure a successful project
Best way to get your project started
From the Sketchbook:
This sketch is of a house in rural South Africa, that has grown over time. It looks like a little hill, echoing the mountains in the background. I love this kind of unselfconscious architecture and I am sure it’s very cozy inside. But when you need to switch on the lights during the day and half your house is illegal because the ceilings are too low the charm might wear off. I noticed a part of the house, probably the garage (highlighted in sketch) is linked to the house with a small roof. This approach allows for better light and ceiling heights and reminds me of what my first year design lecturer once said: “Sometimes it’s easier to join something by separating it”.
Mindful Design Movement
I have started this newsletter to create a movement to build a more beautiful world, one building at a time.
Help me spread the word and join the journey.
With warmth,
Thorsten
Thorsten is an architect based in Johannesburg, South Africa. He loves drawing and has filled 100’s of sketchbooks that form an archive of insights on architecture and cities. You can find him on Instagram @thethinking_hand.


