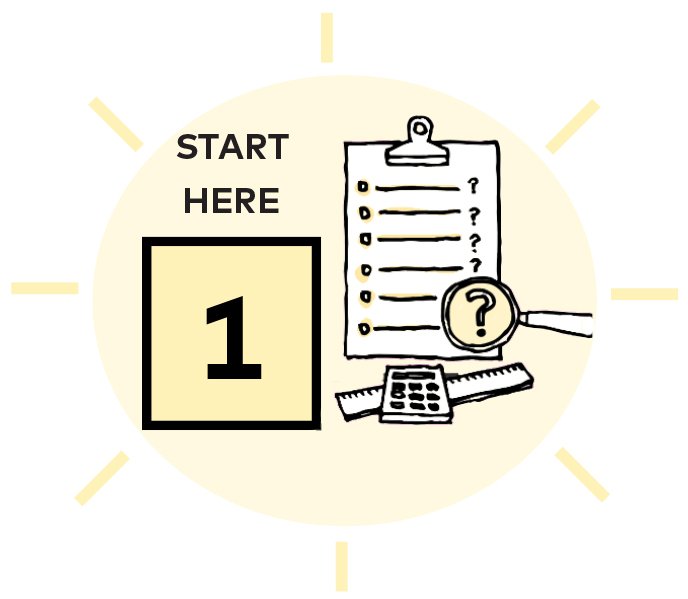Mindful Design
We use our Mindful Design Approach to create spaces in which you can thrive.
To thrive means that your physical, emotional, mental, and financial health needs are met. A mindfully designed space increases happiness, productivity, and the value in your property. In this way, mindful design pays for itself over and over
The Problem with the building industry
Some spaces make us feel connected, comfortable, and productive, while other spaces can make us feel indifferent, irritated, or outright stressed. When dealing with existing spaces, it is sometimes hard to pinpoint the exact problems with a space. Attempts to solve the perceived problems often cause a whole new set of problems!
Building is complex and expensive, and a lot can go wrong. Research shows that 85% of all building projects end up over budget. The consequence is poor quality, compromised property values and earnings, lower productivity, and lower levels of physical and mental well-being.
The #1 reason for projects going over budget is poor planning. People rush into the design phase of a project without doing proper research.
Our Solution
Our Mindful Design Approach helps you make better decisions. Mindfulness is about paying full attention and being aware. It is the opposite of rushing and multi-tasking.
When you hear the term mindfulness, you might think of meditation. Maybe you’re worried we’ll ask you to sit totally motionless, do nothing, and find stillness in between your chaotic thoughts.
Not exactly. We want to hear your chaotic thoughts so we can help you order them. We know the right questions to ask to find out exactly why you want to build, which is very different from knowing what you want to build. Without a clear “why” you are at risk of making poor decisions and becoming part of the 85% statistic. Find out more about why asking yourself “why” is so important.
Our
Approach
The Mindful Design Approach always starts with the Needs and Options Review. The Needs and Options Review is a relatively short but intensive phase of work, in which we help you work out your “why”, find out what your project will cost, and confirm whether it is legally and physically possible.
Like a doctor, we do our homework before prescribing a solution. This allows us to consider all major constraints and opportunities, as well as costs, before moving into the design phase.
Help you reach informed decisions.
Save you money in the long run.
Allow you to explore project goals in a structured format.
Provide confidence that we have done our homework and that you won’t get any nasty surprises.
The Needs and Options Review aims to:
“Every project should start with a Needs and Options review. The review Thorsten prepared gave us clarity on how to turn our new house into an open, minimalist but luxurious space for our family. He also found a unique way to create an atrium (a non-negotiable for us), without having to deal with a lengthy rezoning process. Knowing that the atrium is possible is a huge weight off our shoulders and we now have a solid plan that puts us on track to proceed with the project.”
-KC,
Johannesburg, South Africa
Our
Process
NEEDS AND OPTIONS REVIEW
Project Vision
Legal Requirements
Constraints + Opportunities
Options + Costs
Team
Timeframes
CONCEPT + VIABILITY
Concept Design
Construction Budget
Timeline
Choose Best Design Option
DESIGN DEVELOPMENT
Refine Design
Add Detail
Assemble Project Team
B.O.Q
TECHNICAL DOCUMENTS
Local Authority Submission
Approval
Construction Drawings
Call for Tenders
CONSTRUCTION
Start Build
Site Meetings
Quality + Cost Control
Occupation Certificate
HANDOVER
Completion List
Certificates
Handover
Celebration!










