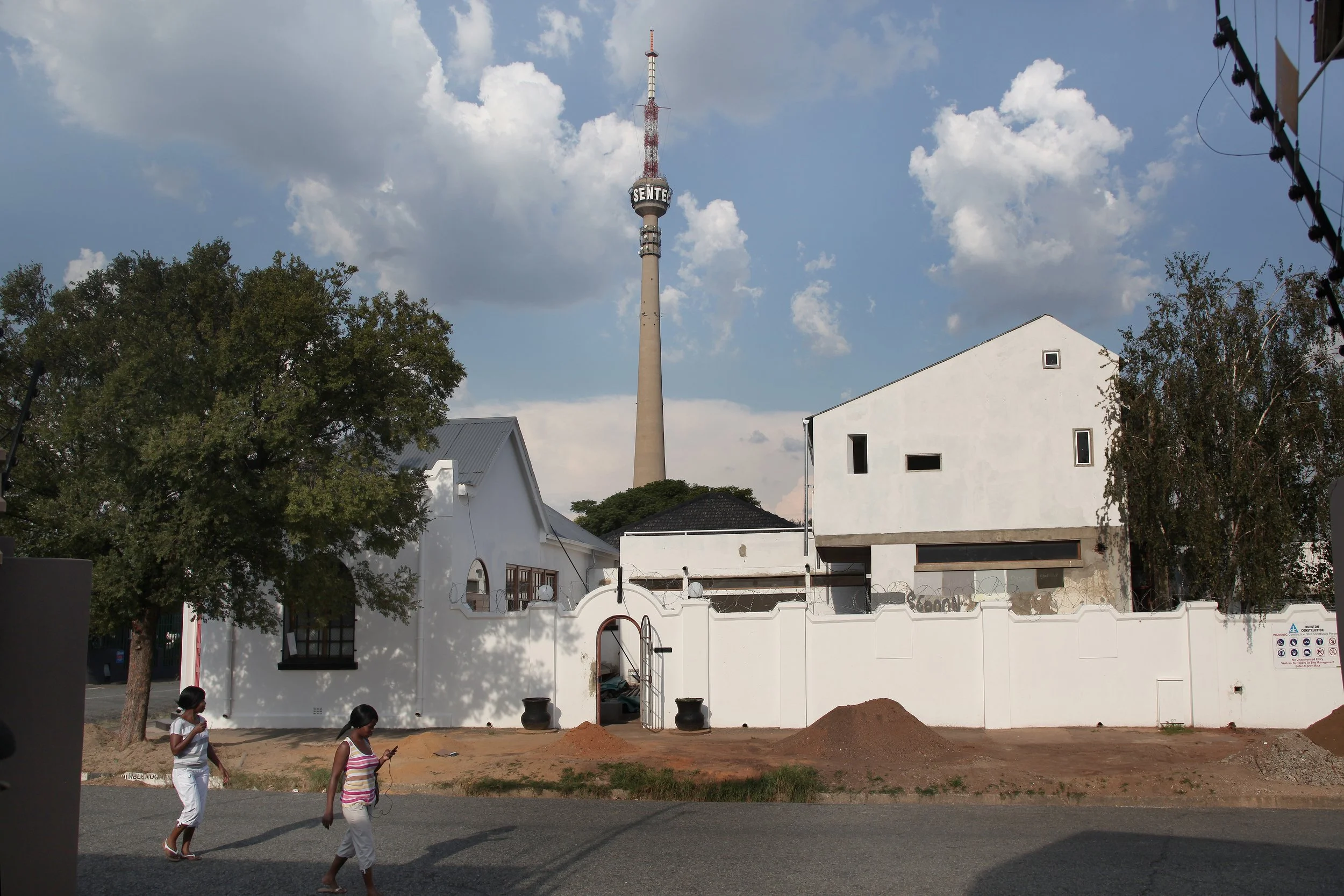Brixton Studio Home:
Johannesburg, South Africa
Design That Works Hard
The Problem
Tight space, tight budget.
A Solution
Create flexible spaces that serve multiple purposes.
With a site just under 500sqm, there was literally no space for a dining room and a boardroom. Instead, we designed a 2-in-1 space that serves as both. It connects the house and office and opens onto a shared courtyard. Adjustable shutters create privacy when needed.
The project marks the latest transformation of a set of buildings, which have been in a constant state of change for over a century— first as a corner shop, then a cooking school, then a student commune, and finally an architects' home and studio. Located in a diverse, lively suburb, the spaces blend living, working, and rental functions. This setup brings in additional income and cuts down on long commuting times.
To stay within a very tight budget, the existing materials were harvested and reused. This meant that old elements were used in new ways, like the window shutters that were re-configured into the board room’s privacy screens.
Project team: Thorsten Deckler, Anne Graupner, Lara Wilson, Nzinga Mboub, Shameema Davids, Thulani Rachia, Alex Howell, Guy Trangos, Stephen Reid
Featured in Backstage Architecture Award www.backstage-architecture.org
Photographed by Nic Huisman



























