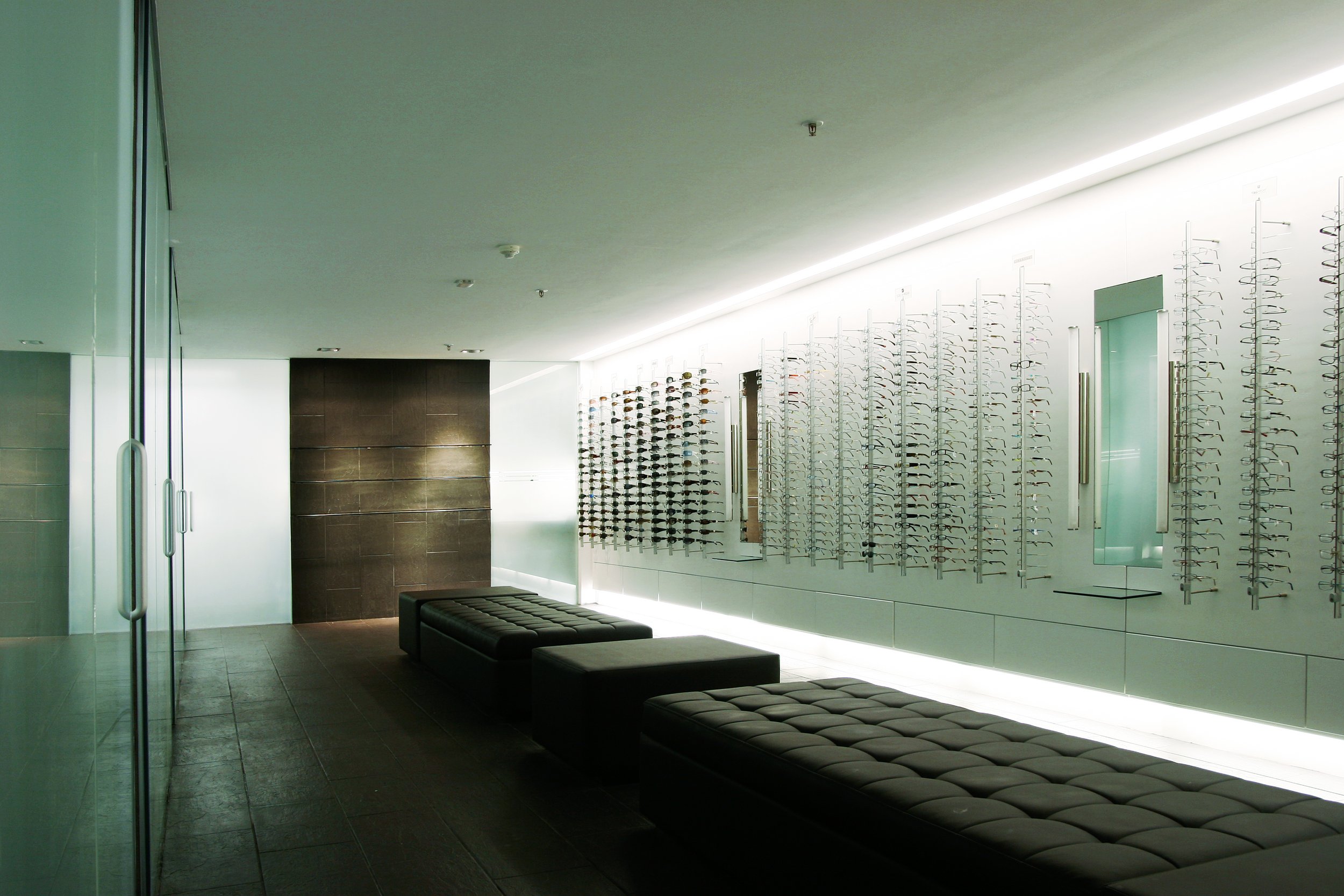
Optical Centres:
Johannesburg
These two interiors create the impression of a seemingly vast range of bespoke eyewear offering maximum choice to the customer. To achieve this all other programme is blended into the background.
Carried out in Johannesburg in collaboration with Stanley Saitowitz Architects (San Francisco) in 2007, this project aims to provide a space of calm amidst the usual sensory frenzy endemic to mall environments. To achieve this consulting rooms and workshops are concealed behind translucent glass walls. The walls displaying the frames are manufactured off-site to achieve a level 5 finish and are simply hung into place. Overlapping fluorescent tubes form light cornices providing continuous reflected light augmented by light fittings over displays and at mirrors.
The clients’ turnover significantly increased after the completion of the interiors attesting to the effectiveness of the considered retail design.
Carried out with: Stanley Saitowitz I Natoma Architects, Inc. (San Francisco)
Project team: Thorsten Deckler, Anne Graupner, Carl Jacobs
Featured in Architecture South Africa May/ April, 2009
Winner of an American Institute of Architecture Merit Award in April 2008
Photographed by Louis Vorster









