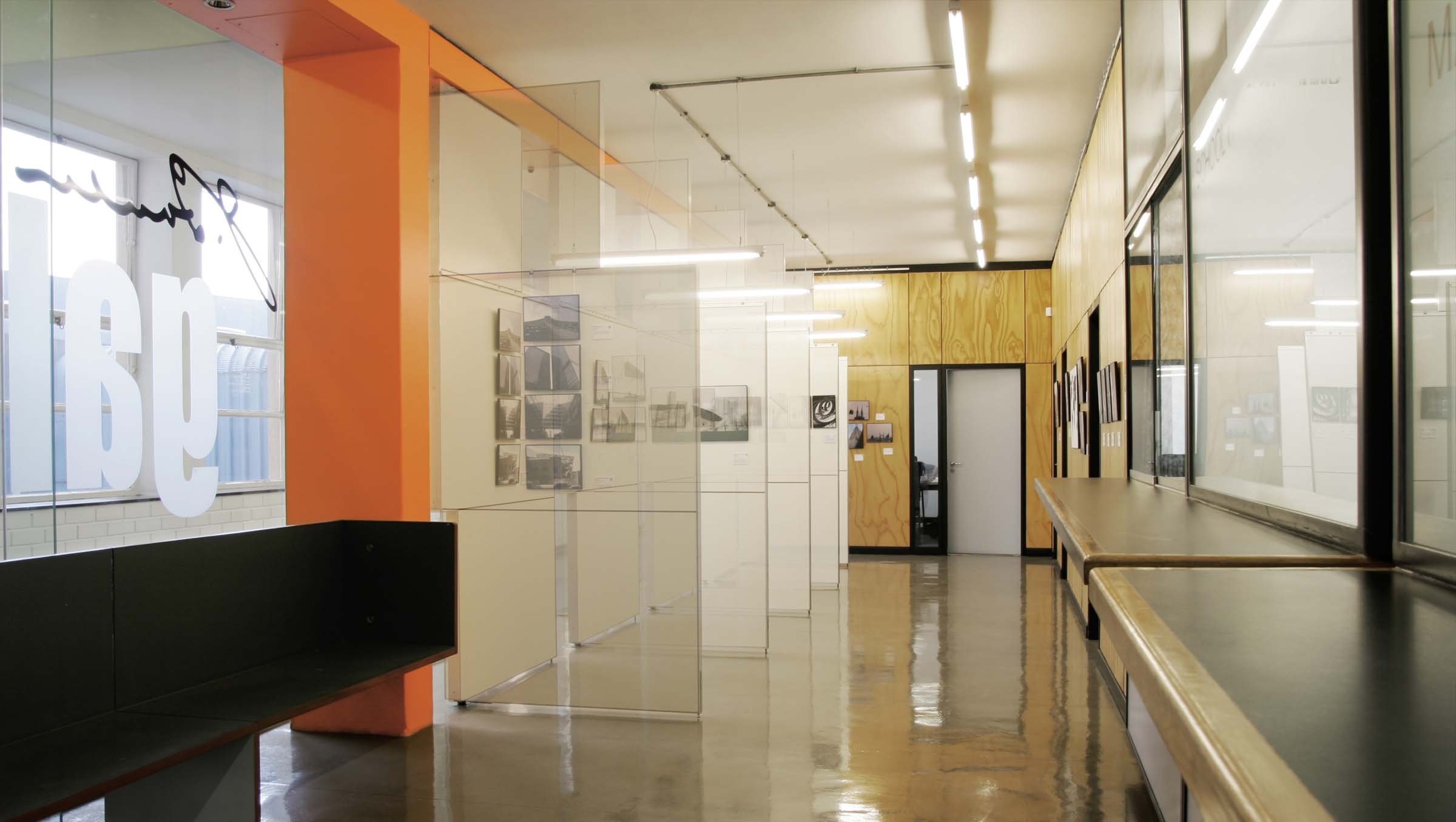
Fassler Gallery:
Wits, Johannesburg
This small gallery for the School of Architecture at Wits University relies on transparency and moving elements to increase the sense of space as well as exhibition scenarios.
A potentially mundane, utilitarian passage and lobby space housing administration offices were redesigned to incorporate a small, vibrant gallery and reception space. The gallery houses regular exhibitions of student and staff work, serving to celebrate good work within the faculty.
Transparency is a key element – be it symbolic, demonstrating organizational transparency; or physical, allowing the permeability of light. Slots cut into the panels allow for standard sizes of cladding material as well as accommodating the suspended light fittings when turning each panel. In addition, the slots admit natural light via the passage when all panels are closed. A band of obscure vinyl affords privacy, while the glass wall provides sound protection from the noisy thoroughfare. An orange ventilation bulkhead unites the gallery with the boardroom and entrance, connecting all three spaces. The success of the project was ensured through the vision of an extraordinary client and Head of School, Prof PG Raman.
Carried out in collaboration with Peter Rich Architects
Project team: Thorsten Decker
Featured in Architecture South Africa May/ June 2007
Featured in Daimler Chrysler Award Catalogue and traveling exhibition 2007
Featured in Architecture South Africa July/ August 2005
Featured in Leading Architecture and Design January/ February 2003
Photographed by Louis Vorster







