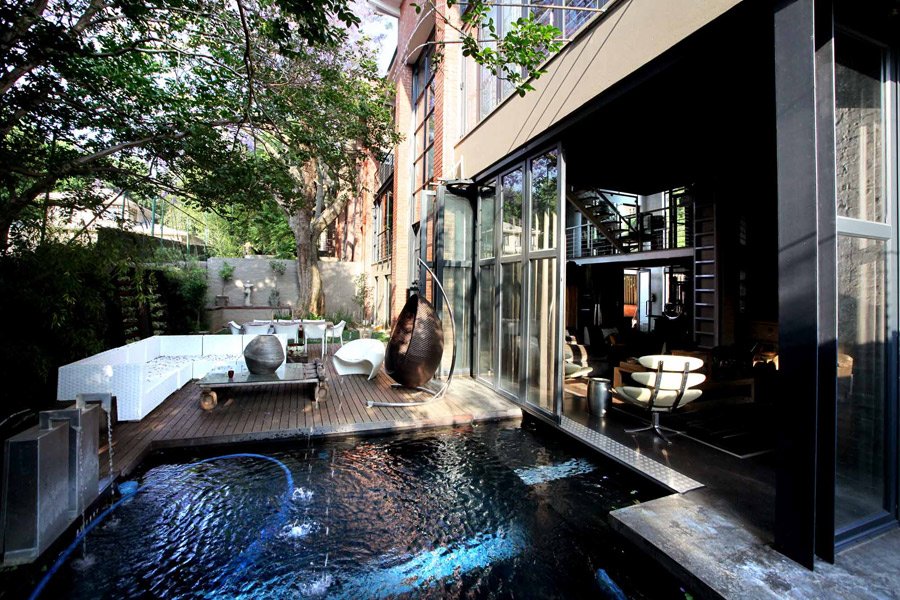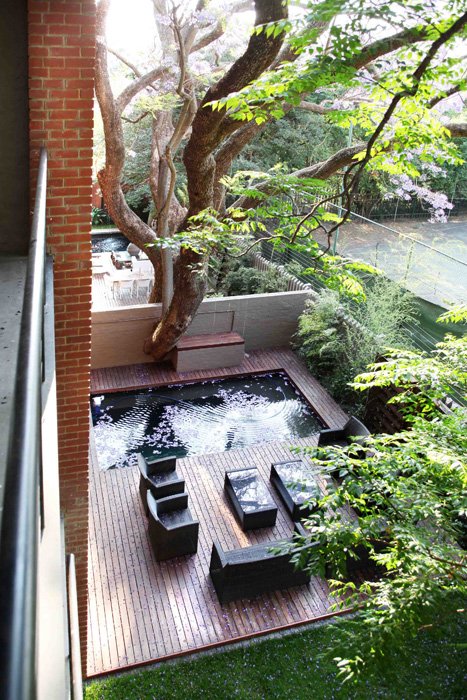
Rosebank Lofts
The Station Project
At an initial briefing we were told to create the “loft from hell”. Hell being a place of total decadence and indulgence. So our job was to create an unusually scaled shell so that our client, - a prominent interior designer, could decorate and inhabit his space with wild abandon.
The Station Project began with the client’s dream of industrial loft spaces in a suburban setting. The proportions and openness of the spaces are inspired by industrial buildings and also the beautiful large Jacaranda trees on the site. Large fire station doors and central triple volume spaces create a vertical expansiveness capturing the beauty of the existing trees. Throughout the seasons the interior changes: In winter the bare branches allow patterned sunlight to enter, in spring the blossoms infuse the space with the distinctive Jacaranda smell and colour and in summer sunlight filters through veils of green.
Openness and interconnection between spaces is a central theme in conceptualising these 5 speculative loft units for the executive lock-up-and-go market attracted by Rosebank's compact CBD and new Gautrain station. The central triple volume space is the heart of each unit. Through this space the flanking rooms are diagonally connected with one another. Movement spirals up through multiple routes. The arrangement culminates in the master suite with its elevated shower and bath platform hovering above the bedroom. From here distant views over the verdant suburbs towards the Northcliff Ridge are framed. By opening the folding sliding doors on the bathing deck and bedroom level these intimate spaces literally open up into the surrounding trees.
26’10 project team: Anne Graupner, Thorsten Deckler, Sue Groenewald
Featured in Garden and Home March, 2010
Featured in Top Billing Magazine June, 2009
Photographed by Nic Huisman





