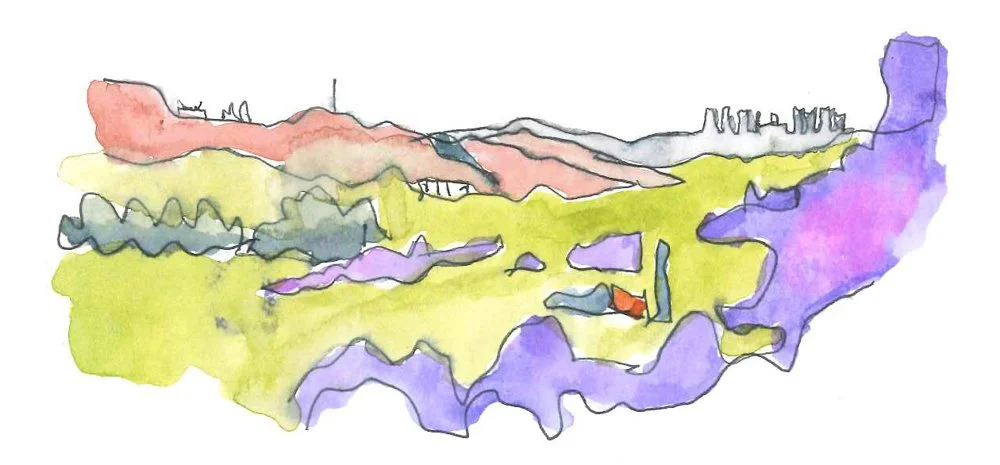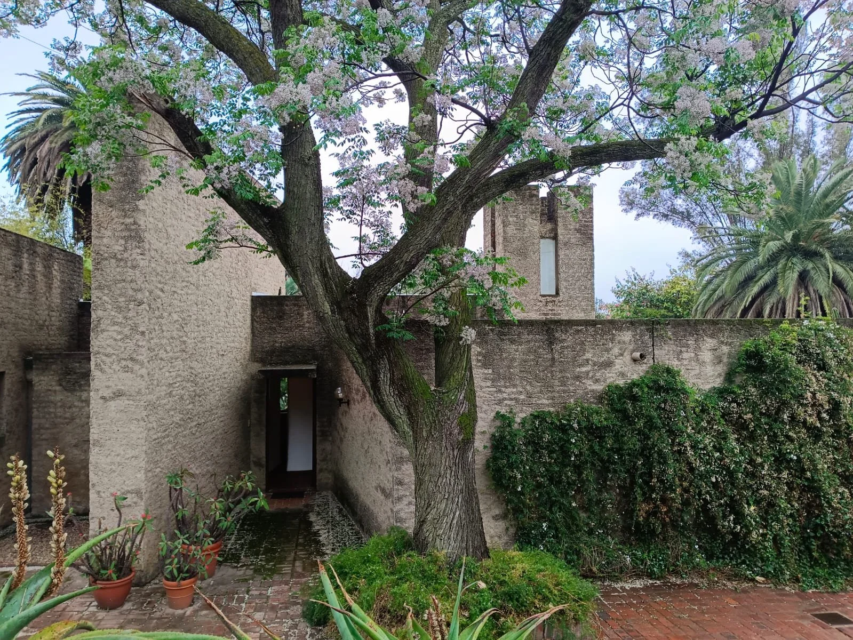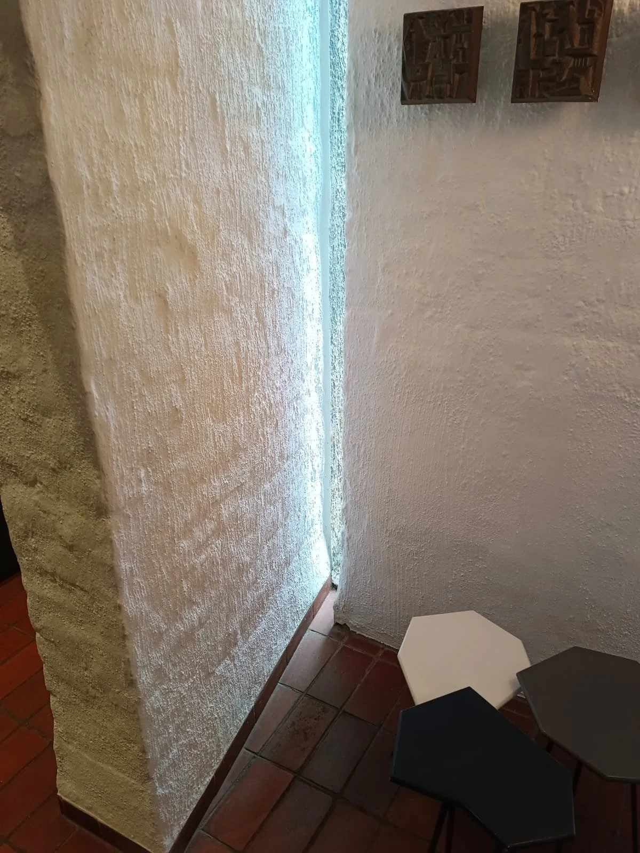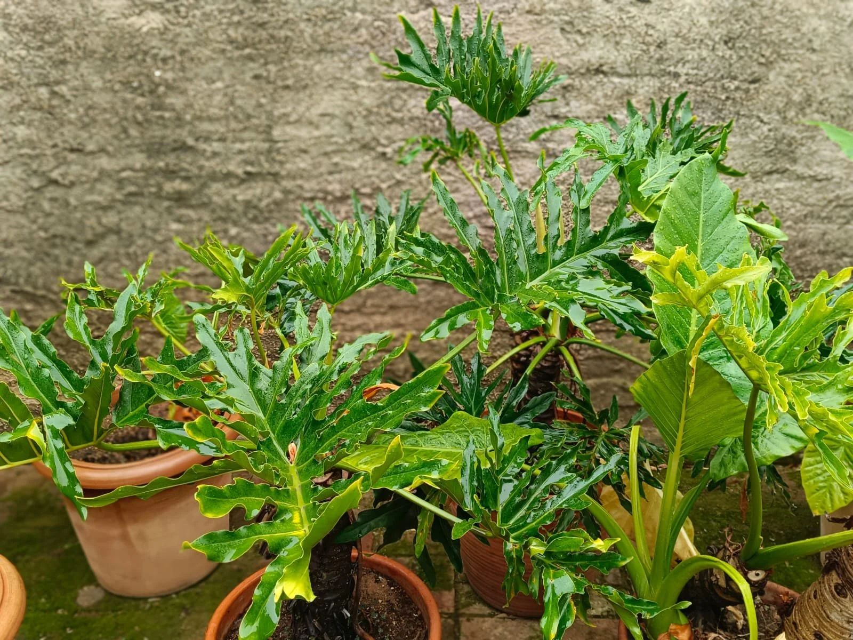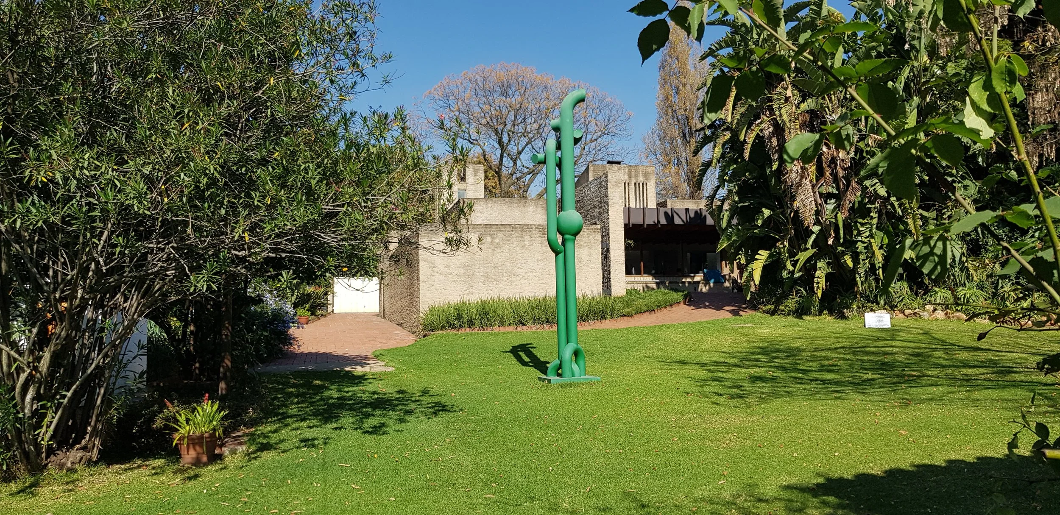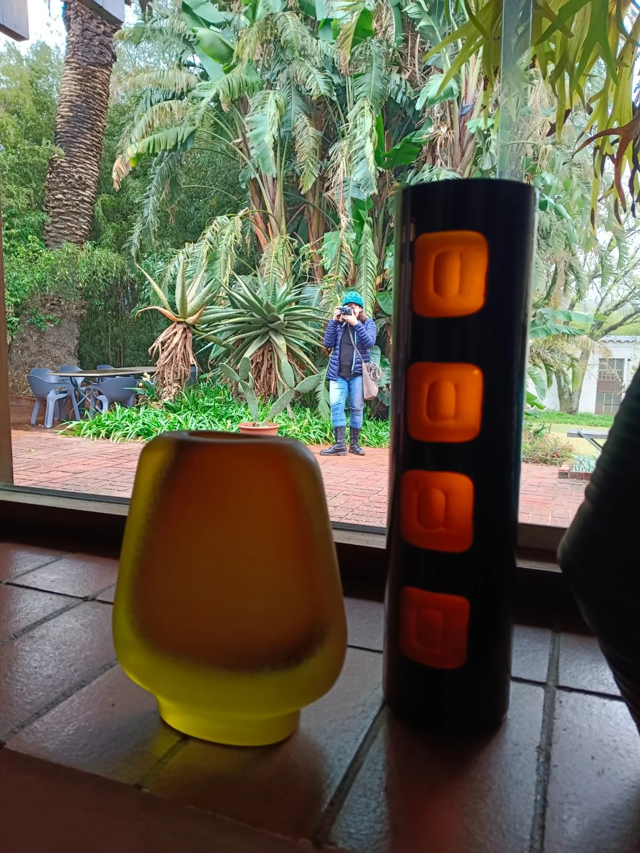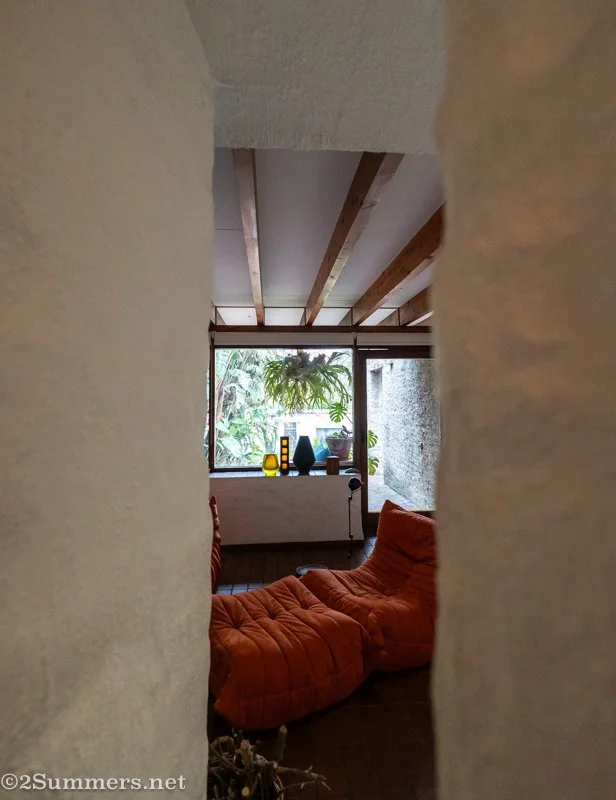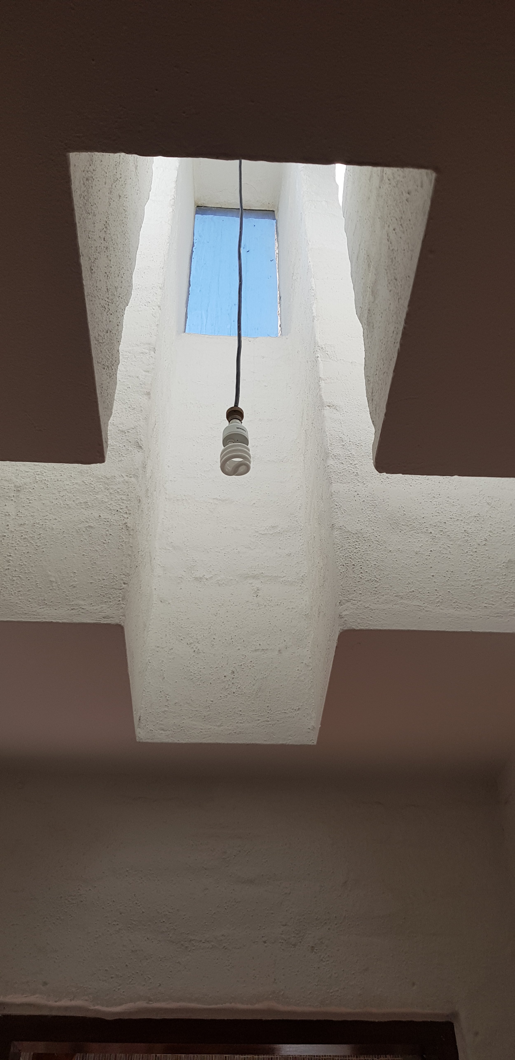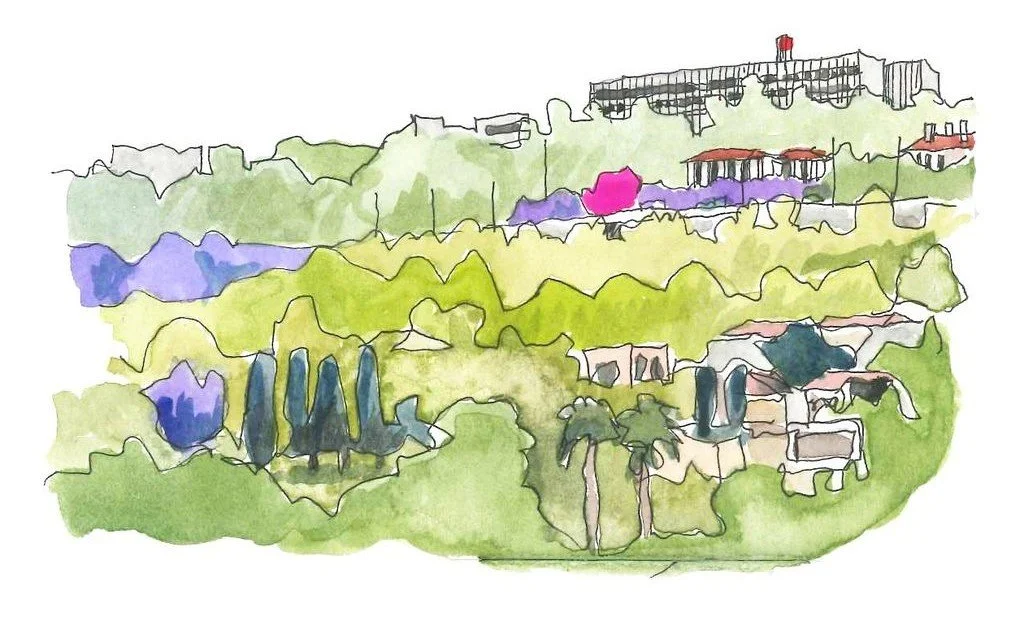How to live like you’re on holiday even when you’re not
Mindful Design #14
View from Kensington Ridge over treetops and Jacarandas - sketch: Thorsten Deckler
Welcome to the Mindful Design newsletter #14!
Imagine living or working in a space that makes you feel like you could be on holiday, that offers you moments of delight and joy that transport you away from the daily grind, worries, and fears, reminding you of the beauty of the Now.
There are many ways to find ourselves in the Now. We might do it through meditation, extreme sports, taking drugs, cooking special meals, knitting a scarf, sketching (that works for me), remote holidays, or whatever else floats our boat.
Architecture can prompt us to be in the Now too, and I was reminded of this a few days ago when visiting the Edoardo Villa House in Kew, Johannesburg. This small two-bedroom house that the famous sculptor built for himself and his wife, Claire, in 1968 is such a delight, that I was sad to leave at the end of the tour.
Disclaimer:
This house might not be everyone’s cup of tea. It falls into a mid-century brutalist camp. But there’s a lot we can learn from it.
There we these little moments that stopped me in my tracks: light striking roughly plastered walls, glimpses into treetops or through spaces, objects on a window sill catching the light, or verdant plants against a raw cement backdrop. I was flooded with a serene kind of joy and a certainty that the choices made in this building are not extravagant, and outlandish, but pragmatic and economical, hardwearing and robust. Yes, cheap, and achievable! My heart sings as I write this because the house reaffirmed my dream that architecture can be smart, beautiful, economical, and enriching. This house’s rough cement render has lasted for 60+ years and the water stains, lichen, and creepers only add to its extraordinary character. The house does not need to be huge because it is well-proportioned, it does not need 24/7 heating because the winter sun is allowed deep into its spaces and you don’t need to turn this house into a prison because courtyards allow you to sleep with the doors open at night.
Plan and section of the house showing light entering through the roof and an exterior view - sketches: Thorsten Deckler
Whilst the house appears solid and closed on approach, there is lots of light and views that make it appear generous. There is even a view from the toilet (bottom arrow on plan).
Main entrance. - image: Thorsten Deckler
Even on a rainy day, the exterior looks amazing. Probably because the usual suburban trim, like facias and gutters, has been avoided. Instead, the house appears like an abstract sculpture. The raw plaster may not be for everyone but consider that it lasted almost 60 years. Then consider that the money saved on painting alone, invested over 6 decades at a 10% return, would amount to millions, paying for the house over and over.
A textured wall on a sunny day on a previous visit - image: Thorsten Deckler
Rough bagged plaster, normally looks cheap, here it looks good because of the way light is brought in - image: Thorsten Deckler
The passage with different qualities of light. I love the skirting made of the same quarry tiles as the floor and how the plaster thickens to cover the top of the tiles – no dusty edges! Image: Thorsten Deckler
High-level windows bring north light into the south section of the house, in this case the wedge-shaped exhibition space - image: Thorsten Deckler
The bedroom courtyard affords privacy and security. The grey walls form a natural-seeming backdrop to the plants - image: Thorsten Deckler
The garden side of the house with the patio in deep shade and the bedroom courtyard wall on the left - image: Thorsten Deckler
Instead of garden furniture cluttering up a patio, there is one built-in seat facing the view. The roof extends just enough to shade the interior in summer, but it lets in light in winter when the sun is lower. In case you wonder, there is another patio with loose furniture nestled between some trees and shrubs nearby - image: Thorsten Deckler
Instead of a sliding door, there is a picture window with a wide sill on which to display beautiful objects - image: Thorsten Deckler
The sill is tiled in the same tile as the floor - image: Thorsten Deckler
A glimpse through a narrow slot in a thick wall into the living room and garden. Note the glazing between the roof beams letting the roof stretch into the garden - image: Heather Mason
The cruciform skylight at the end of the passage transforms what is usually a non-event in suburban homes into a special space - images: Thorsten Deckler
Lunetta, the House’s owner and custodian mused on the impossibility of building a house like this today because the special relationships between the clients, the architect (Ian McLennan), builder, and craftsmen just don’t exist any longer.
It is ironic that with our sophisticated software, more rigorous training and accreditation, and regulations, something so simple and sublime is further out of reach than ever before. It seems like the world is rigged for us to make thoughtless choices when it comes to our homes and workplaces, choices that stress us out and cost us money without us even realizing it. Products are pushed, that solve one thing but create a series of other problems in their wake, and sadly architectural education dropped the ball on teaching architects how to deploy proportions, thresholds, anticipation, mystery, and economy (buildability) in making buildings
Sketch of the garden side of the house - image: Thorsten Deckler
Yet thank goodness, here stands the house, unaltered for almost 60 years, reminding us that it is possible for architecture to sustain delight over time, reducing the need to ‘escape the city’, and perhaps the need for therapy, whilst saving money on running costs and maintenance.
Perhaps this house’s most powerful message is to invest in the relationships that get buildings built and to understand that the making of buildings represents a tiny fraction of their overall cost. We can calculate the maintenance, staffing, running, and energy consumption of buildings, but the soft costs, the subliminal stress, and the lack of delight in our everyday life are harder to quantify, but perhaps more costly than we can imagine.
So What Now?
Wondering how you can create spaces in your life to live and work more mindfully? I have developed the Mindful Design Approach for this reason. Book a free 30-minute Expert Call and I’ll run you through it and answer any questions you might have. You’ll leave the call with more clarity, knowing how to start your building journey and whether building is even a thing you should take on.
From the Sketchbook
Talking about holidaying without going anywhere, if you live in Joburg, this city is currently offering a mega spectacle and a potent antidote to the dusty, charred winter highveld. Take in the acres of fresh green, purple explosions and pops of shocking pink. It’s springtime and it’s completely free!
View from the terrace of the Four Seasons looking east - sketch: Thorsten Deckler
Jacaranda lined streets in Kensington - sketch: Thorsten Deckler
Happy Spring!
Love, Thorsten
Help us spread the love by sharing this newsletter and following us on social media!
Thorsten lives and works in Johannesburg, South Africa. As a child of the 70’s he has a special place in his heart for ‘naughty’ pine ceilings, quarry tile floors, and the relaxed, hacienda-inspired mid-century houses dotted around Johannesburg. He also shares a passion for Mexican-themed house ornaments from that era, especially prevalent on the East Rand where the Decklers first settled upon arrival from Namibia. Here he is with the other half of the Blogitects, Heather Mason, who writes a blog about Joburg called 2summers. You can check out her take on the Edoardo Villa house here. Heather is also a Jacaranda aficionado and you’ll find many articles on the purple blaze on her blog.

