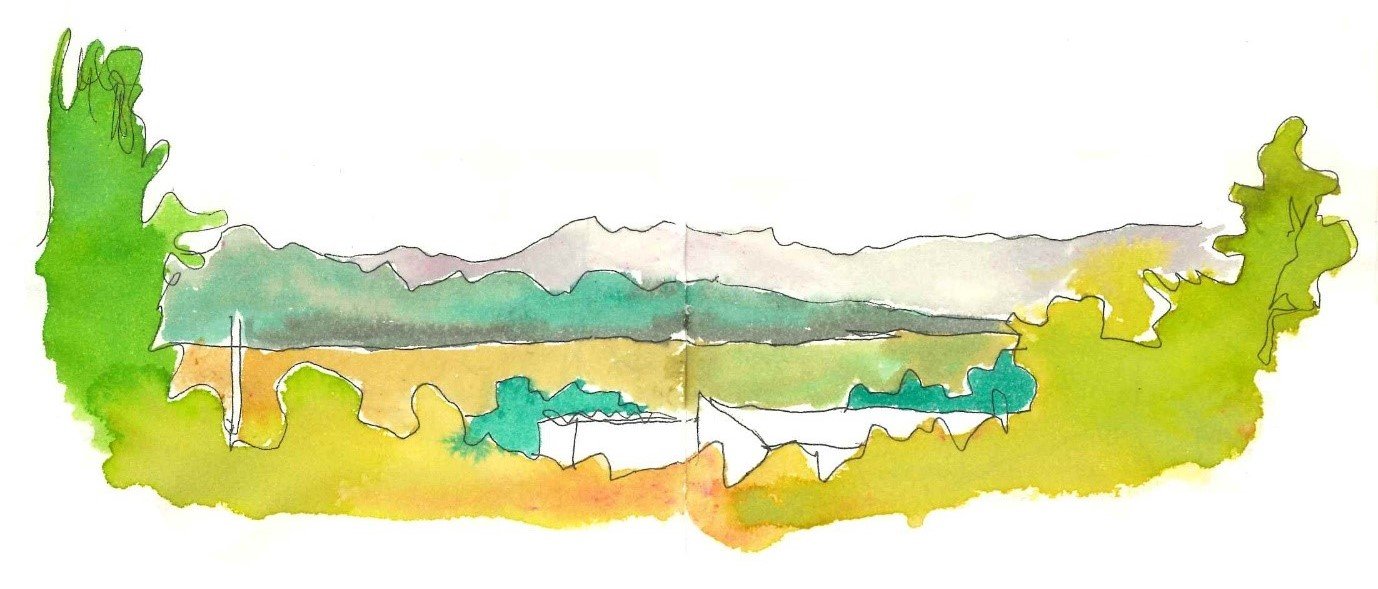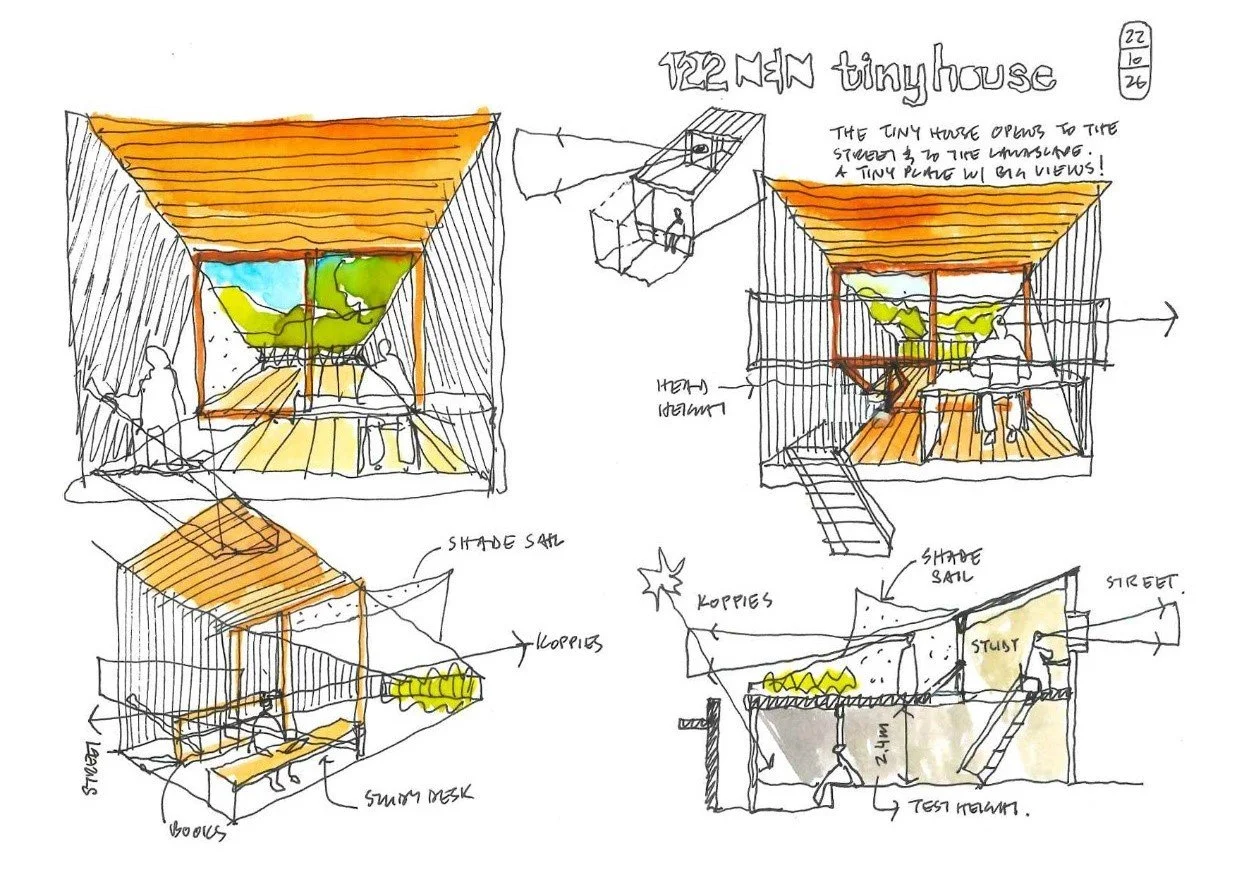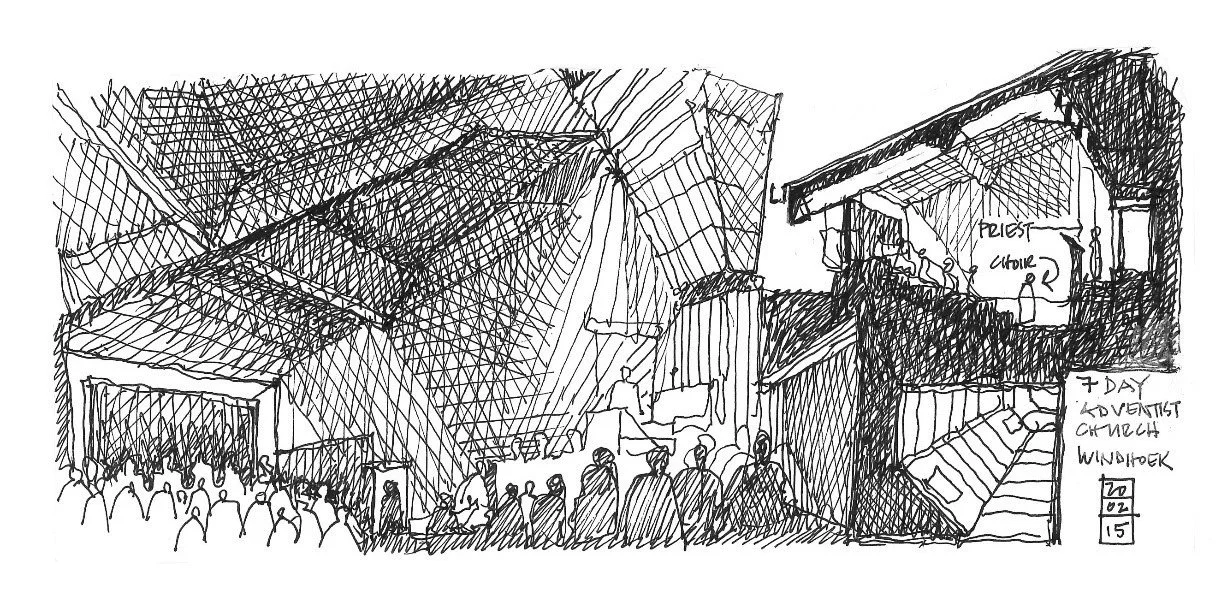Secret Drawings of Architects
Mindful Design #04
Watercolour by Thorsten Deckler
The ‘thinking drawings’ most people never see…
If you are thinking about building or renovating, taking a peek inside an architect’s sketchbook can tell you a lot about the design process and how ideas are discovered and refined. Unlike complex technical drawings or slick renders, the hand drawings in a sketchbook are raw and uncensored. These drawings reveal the process of bringing ideas to life, often through trial and error. Not many architects share this process, but it is exciting to see how a design unfolds. Here are a few ‘secret’ drawings.
Process sketches for Timber House to resolve a built in study desk, Western Cape
The sketches shown here are from sketchbooks and the piles of ‘bumf’ we generate when working on a project. Bumf is cheap tracing paper. We might grab a piece of bumf to trace over plans or construction details in an ongoing process of refinement.
Sometimes we draw together with our clients or in large consultant teams to think through tricky problems. Working like this is direct, adaptable and fast. It is a bit like ‘thinking by hand’.
Sketch book page showing the design for a tiny house with a roof terrace in Johannesburg
Many architects use hand drawings to understand the world around them – how it is dimensioned and how it is made. Like x-rays, these sketches can capture the essence of a place or object, forming an archive of impressions to pull from whenever we design. Drawing a space forces one to observe and internalize, perhaps more than when snapping a quick photograph.
Seventh Day Adventist Church, Windhoek, Namibia
Research has shown that drawing by hand can boost our imagination and creativity as well as mood. During COVID I started drawing every day as a way to keep anxiety in check. This simple act changed my perception and outlook. My COVID habit has stayed with me and now forms part of my daily practice in Mindfulness.
Wild dagga drawn during lockdown. Once you see the amazing detail of a single pod you cannot un-see it.
Making buildings involves many people and many modes of communication. But nowhere can the essence of an idea or an intent be better understood than in a quickly drawn hand sketch that embodies the search for answers and the magic of creativity. As an architect, I like to share the excitement of the design process. The directness of drawing by hand allows me to communicate and explore ideas in the moment, often together with others and to build trust which is essential in the journey of realizing a building.
If you are thinking about building or renovating and would like to find out more about our Mindful Design Approach please book a free call with me. I will answer your most pressing questions, go over the steps that ensure a successful project and show you the best way to get your project started.
Mindful Design Movement
Architecture has the potential to transform how we live and I am inspired to create a movement that educates people in making more mindful decisions when it comes to building. I will be sharing more tips and resources, case studies, and sketchbook nuggets in upcoming blog posts and I invite you to join me in the Mindful Design Movement.
Lets build better!
Thorsten Decker helps people create homes and residential developments that prioritize human well-being by employing the Mindful Design Approach. He uses his unique style of hand drawing, alongside digital modelling, to guide clients and project team throughout the design and construction process.
The work of 26’10 south architects can be viewed on this website.
All drawings and diagrams in this article are by Thorsten Deckler. More drawings can be viewed on Thorsten’s Instagram page @thethinking_hand.






