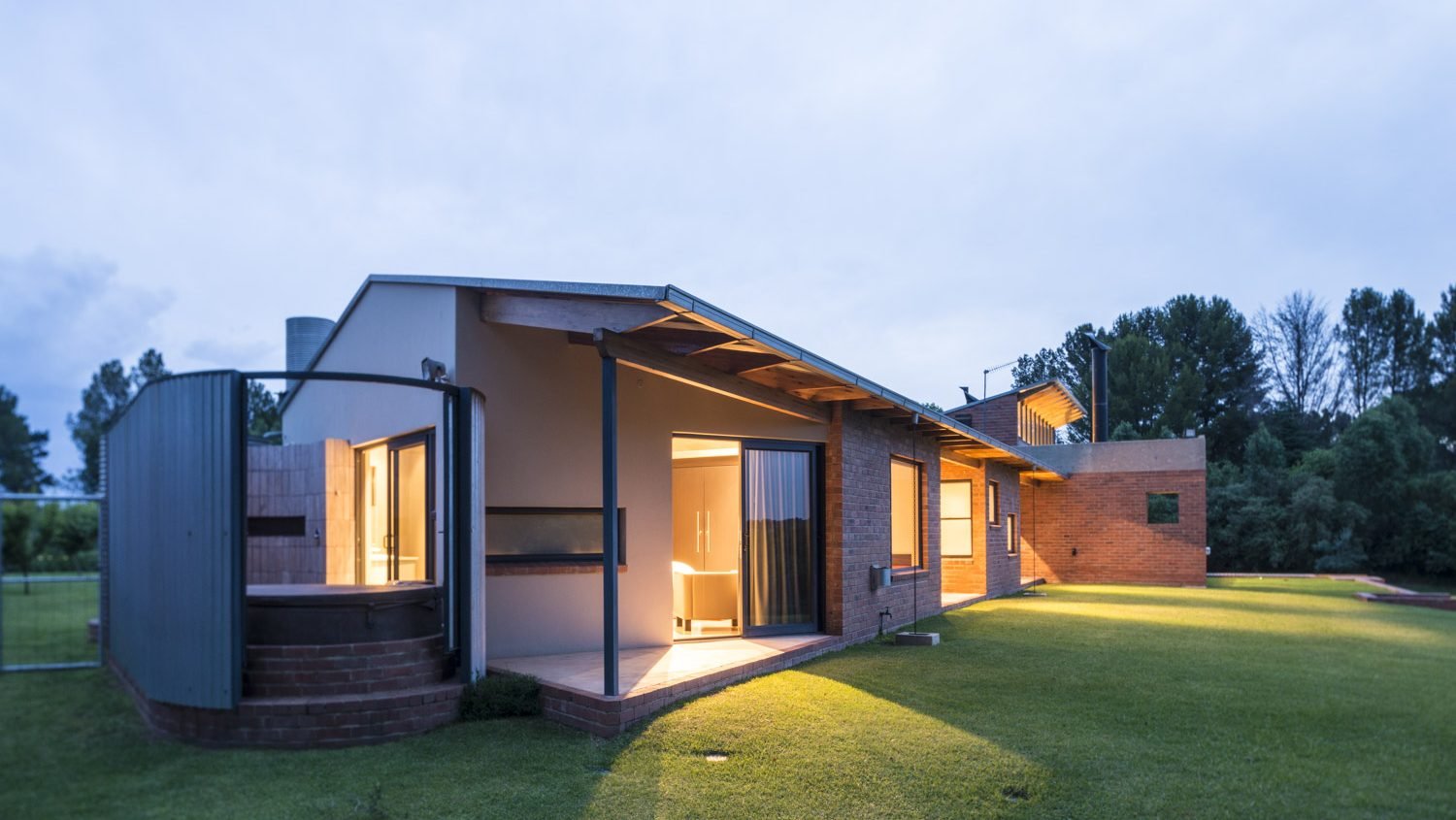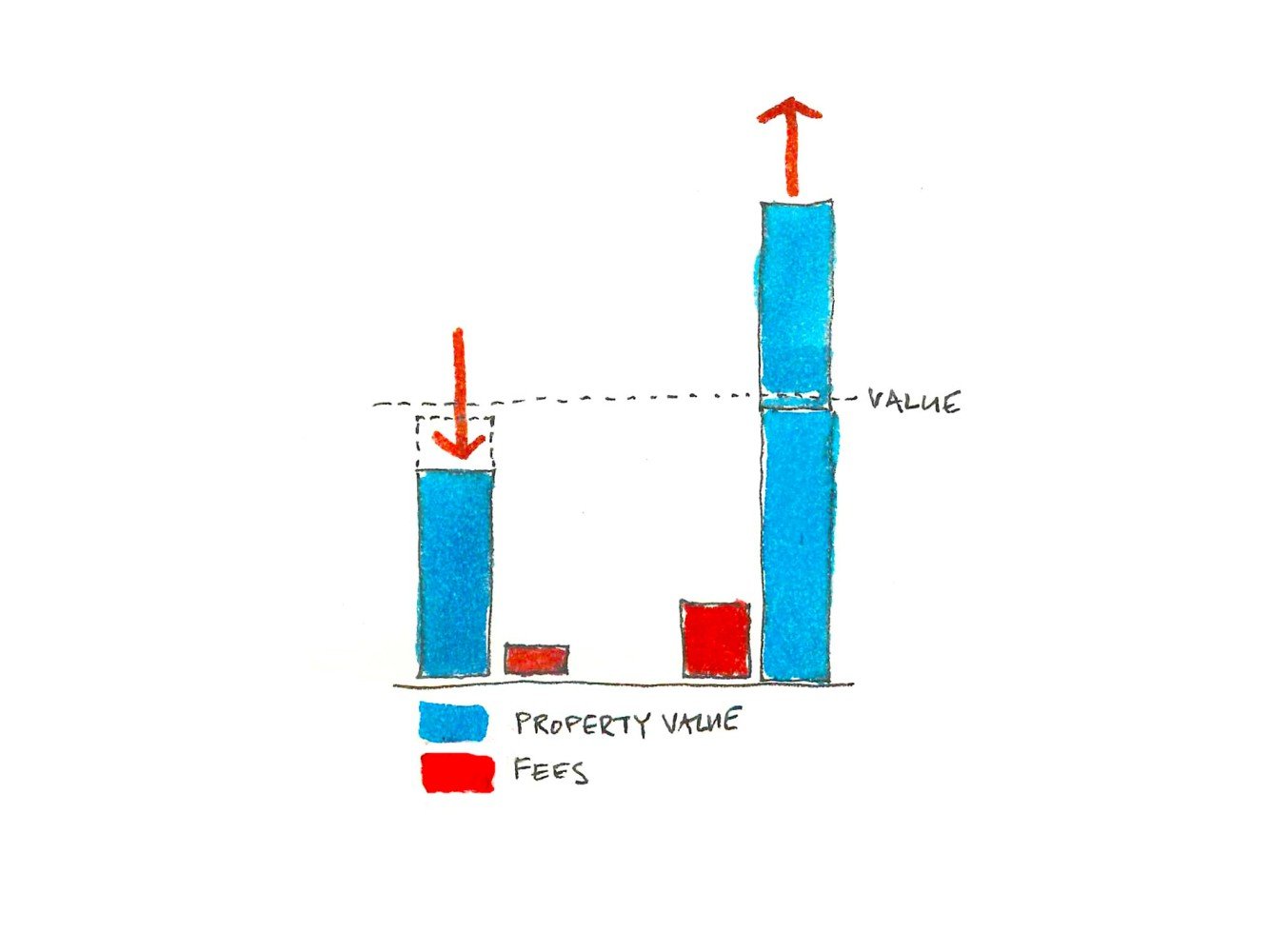Price vs Value
River House, Free State, South Africa - designed by 2610south Architects, image David Southwood
“Price is only ever an issue in the absence of (understanding) value” -Warren Buffet
In the building industry cutting costs or value engineering is a common practice. When this is done only with cost in mind it can have disastrous consequences. When it comes to professional fees it is critical to understand the difference between price and value. Design fees represent a tiny part of the overall cost of a project, yet design determines the quality, performance and cost of the entire project. At lower fees, less attention can be spent on a project and it is thus far more likely to end up costing more due to lack of resolution (graphic below).
A compromised project can also reduce a property’s value, while a resolved project will increase its value (graphic below).
Another way to look at design fees is to consider estate agent fees. In South Africa these range from 5% to 7.5% of the value of a building plus the land. Yet the estate agent has no hand in designing or creating this asset. An architect may charge between 10%-15% of the construction costs for creating a new house, less even for a residential development of repeat units (graphic below).
Because an estate agent earns a percentage on the entire value of a property (land + building) their fees might even outstrip the design fees in some cases like renovations.
In the bigger picture, architectural design fees amount to 0.01% of the overall lifecycle cost of a building, according to the American Institute of Architects (graphic below).
Yet design determines almost every aspect of a building’s performance and its return on investment – from emotional to functional to maintenance and energy consumption as well as uptake / sales and tenant churn on residential developments. This means that saving on design fees is not the place to save, but to invest.
One way to lower the cost of design is to reduce the design scope. This is also a common practice and often results in the feasibility phase of a project being skipped or done hurriedly. People jump into the design process without clearly defining or understanding the parameters. Building is a big investment and without proper consideration of all constraints and opportunities a project starts off on a shaky foundation. Moving a line on paper is easy, moving a wall in reality is exponentially more expensive and disruptive. The graphic below shows the increasing cost of changes when made late in the design / construction process.
The number one reason the majority of projects run over time and budget and suffer poor quality to boot is not poor contractors, but poor planning. Research, proper planning and good documentation means mitigating these risks. Without this, there is a much higher temptation to make changes during the design phase, or worse, during the construction phase of a project.
We have all heard horror stories of projects going off the rails. It seems that this is a common, rather than rare occurrence, even when it comes to experienced clients.
A case in point is a 3000sqm teaching facility standing unused for over two years because the client (a leading local university) did not comply with the city’s parking regulations, despite being made aware of them on numerous occasions. The result is not only a loss in student fees, but also in research funding. The client insisted on discounted fees and would not commission a competent professional to address the parking challenge, relying instead on their in-house planner.
On a smaller scale, one of our recent clients found our fee for designing a staff area in a warehouse too high and did their own layout. The area now needs to be torn down as it conflicts with other requirements of the warehouse.
The money wasted in these two examples is easily quantifiable. The real cost and consequences are, however, much further reaching. A poorly designed space, for instance, will affect workplace satisfaction, productivity, functional and operational flows, staff hires and staff retention, energy consumption and operational spends.
These problems are largely self-inflicted and avoidable, yet stem from a big problem in our industry and that is that clients and consultants immediately jump into the design process without a proper understanding of the actual needs, constraints and opportunities, especially when fees are discounted.
We prefer to work more like a surgeon, who does a thorough diagnosis before operating on a patient. Similarly, we prefer to do proper research at the beginning of a project. This is why we have developed the Needs and Option Review, to help clients establish solid foundations for their projects before they even proceed with design.
This phase helps establish the project goals and budgets and forms the basis for any further design and documentation.
Mindful Design Movement
Architecture has the potential to transform how we live and I am inspired to create a movement that educates people in making more mindful decisions when it comes to building. I will be sharing more tips and resources, case studies, and sketchbook nuggets in upcoming blog posts and I invite you to join me in the Mindful Design Movement.
Lets build better!
Thorsten Decker helps people create homes and residential developments that prioritize human well-being by employing the Mindful Design Approach. He uses his unique style of hand drawing, alongside digital modelling, to guide clients and project team throughout the design and construction process.
The work of 26’10 south architects can be viewed on this website.
All drawings and diagrams in this article are by Thorsten Deckler. More drawings can be viewed on Thorsten’s Instagram page @thethinking_hand.








