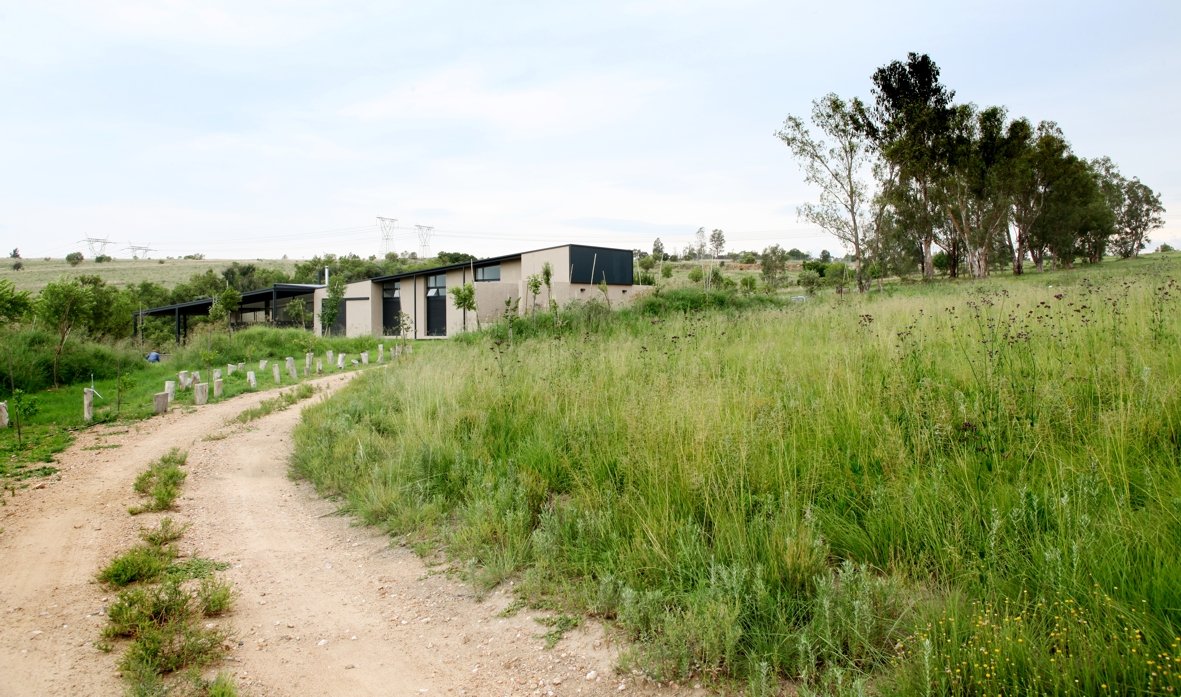
Highveld House:
Gauteng, South Africa
How do you make the most of a beautiful site?
It helps to understand the site, experience it, and imagine how you’ll be living on it.
This house ‘slips’ down the slope, opening onto a secluded sweet spot from where you forget that you’re near a major city.
Designing the house was tricky because of a 4.5m roof line restriction. That is why the roof ended up following the slope of the land.
It took various attempts (fails) to arrive at this roof configuration. Because it was both unusual and simple, it eluded us. Design is a process of discovery, it’s a bit like detective work, bringing together all the clues to form a clear story.
Carried out in collaboration with C76 Architecture
Project team: Thorsten Deckler, Anne Graupner, Nadine Naidoo, Guy Trangos, Stephen Rei






